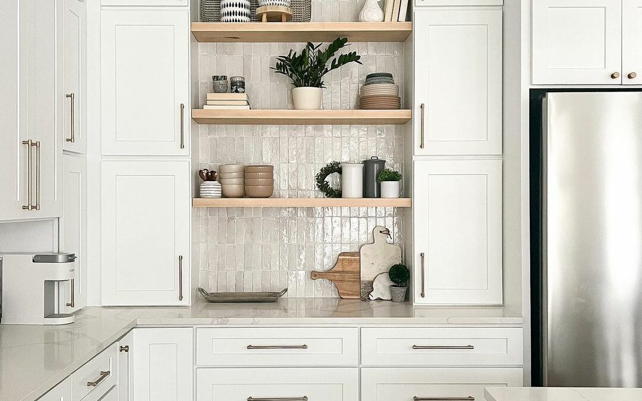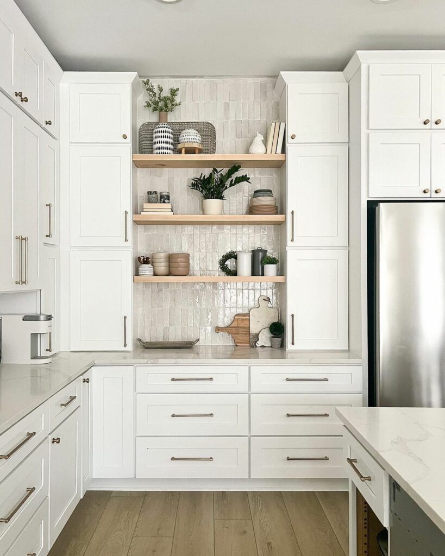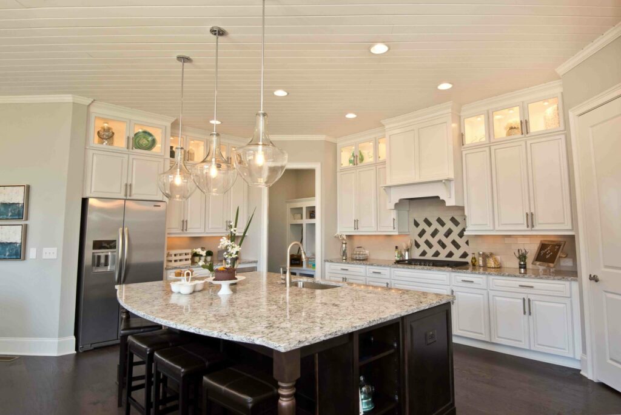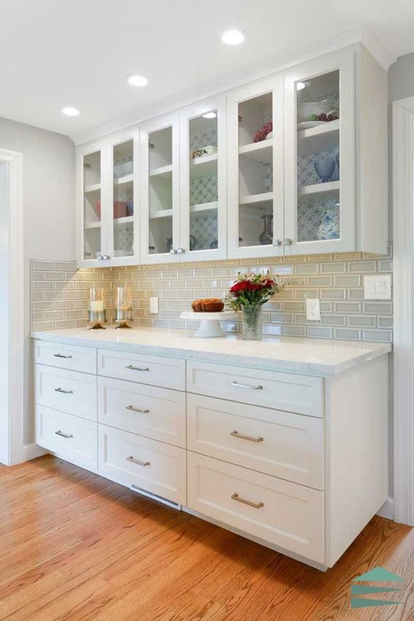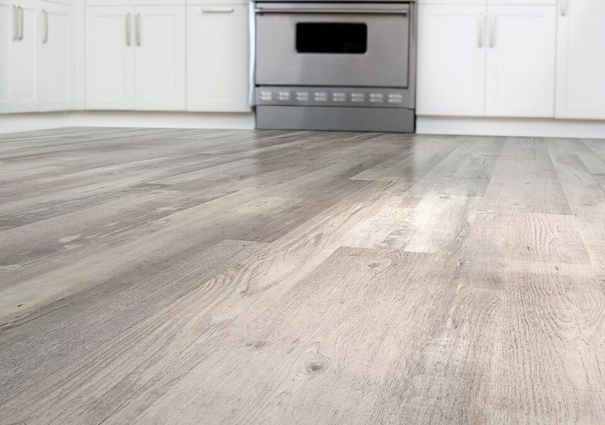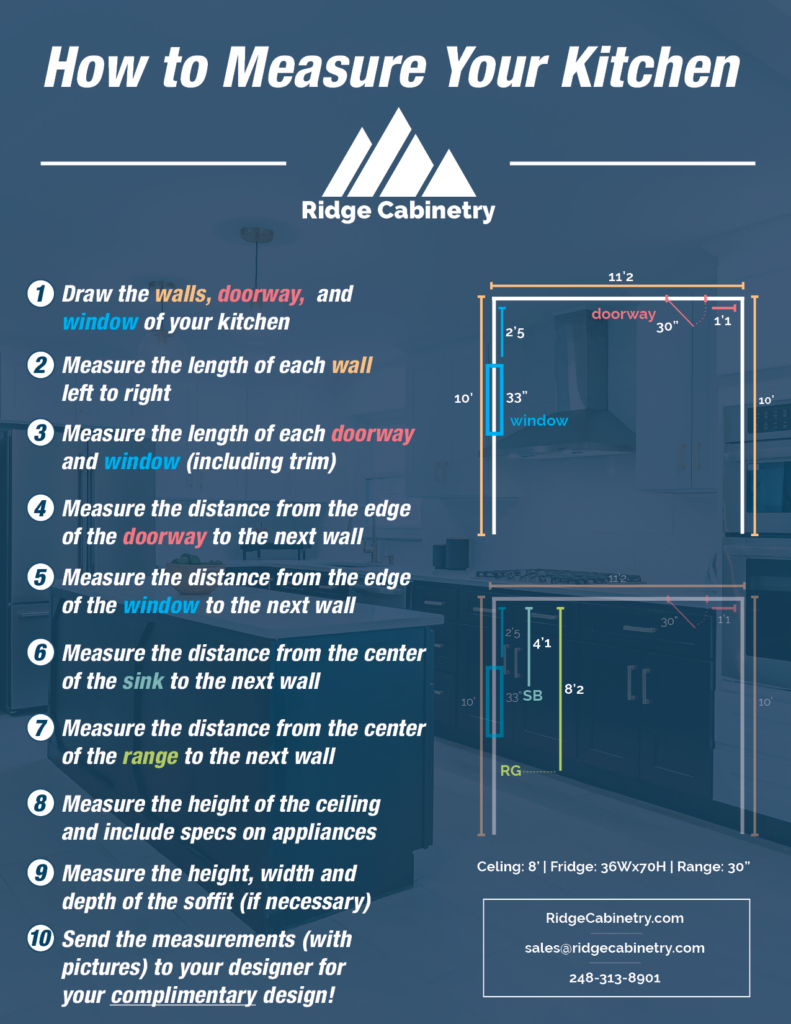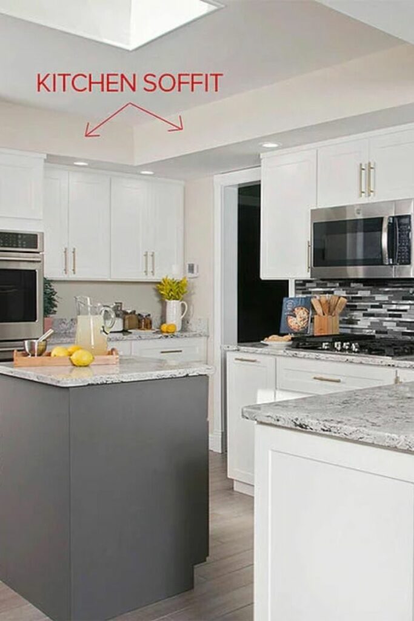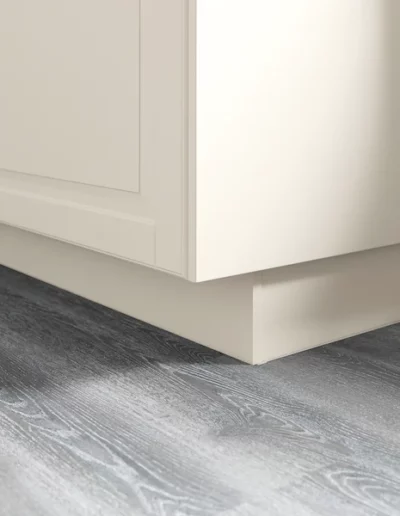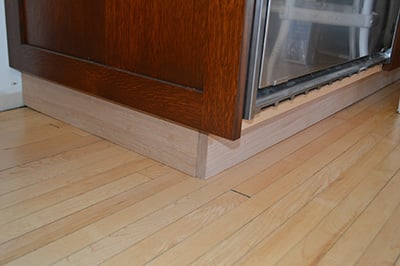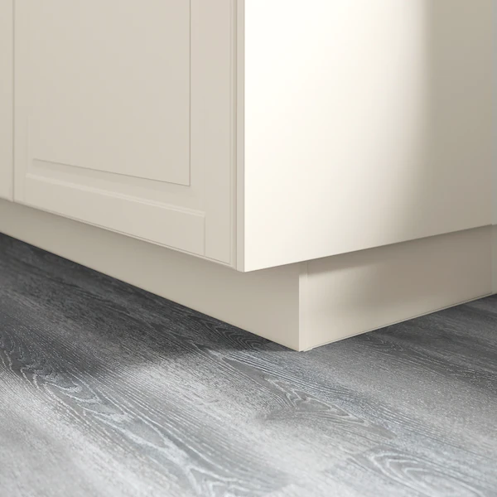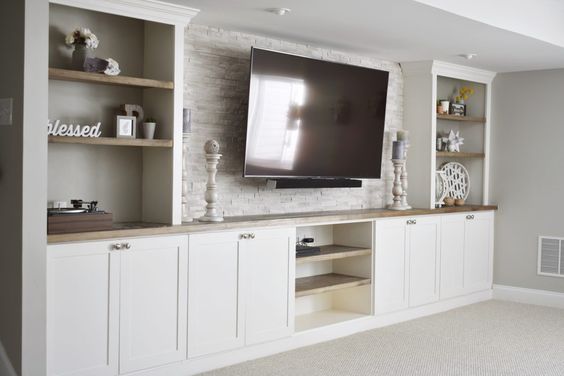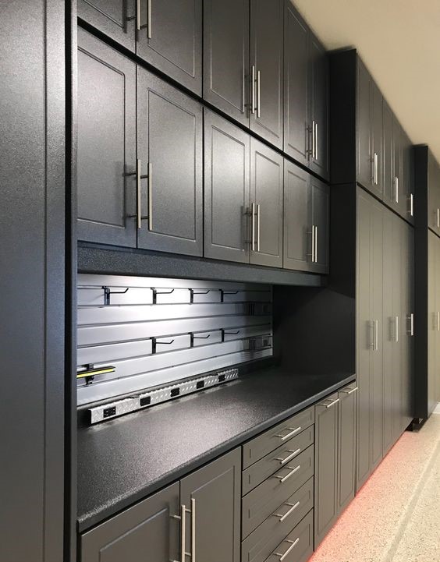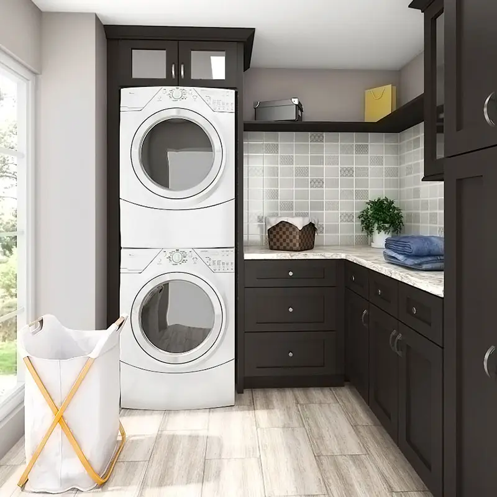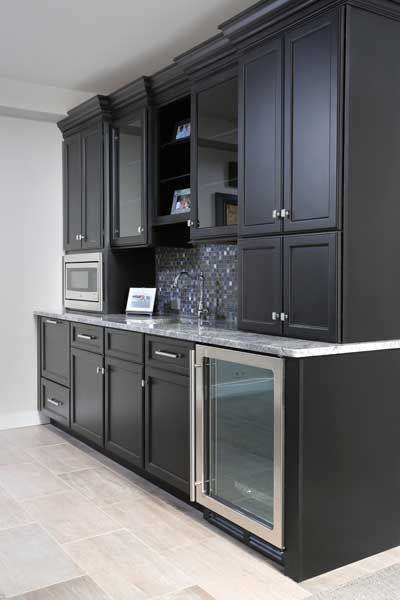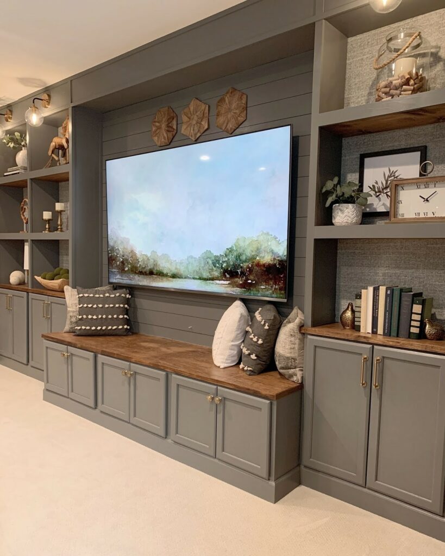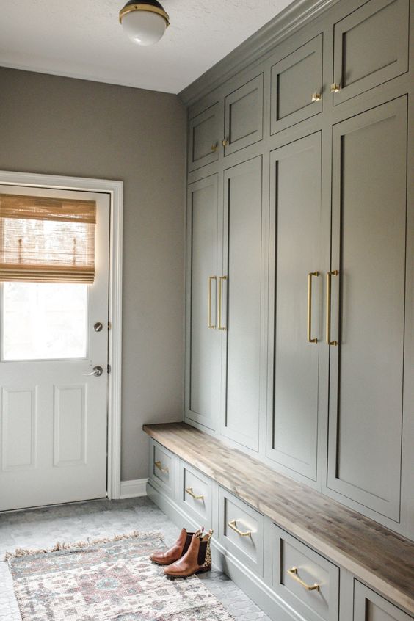
Kitchen Design: Why Details Matter
In the world of kitchen and bath design, paying attention to the details of your hardware, faucets, tile, and countertops will set your design apart from the rest.
The Power of Hardware
It’s easy to overlook the small things, but in kitchen design, hardware can play a monumental role in both the functionality and aesthetics of your space. Think of cabinet knobs and drawer pulls as the jewelry of your kitchen – the right pieces can elevate the entire look. Durable and stylish hardware not only stands the test of time but also ties together your design elements, creating a cohesive and inviting atmosphere that is both trustworthy and down-to-earth.
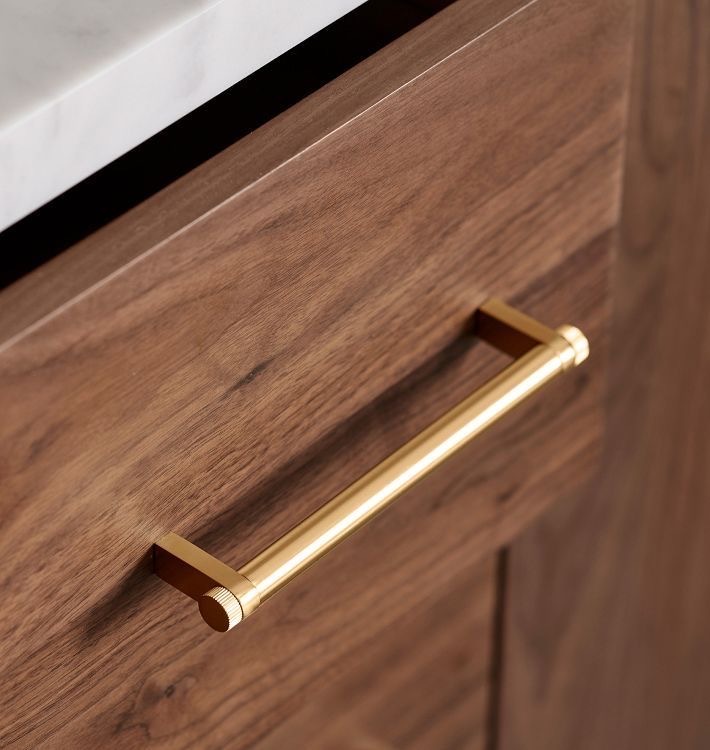
Moreover, the tactile experience of using well-crafted hardware adds a level of comfort and luxury to daily kitchen tasks. It’s these thoughtful details that make a space more than just a place to cook – they make it a place to live.
A Surprising Focal Point: Faucets
Faucets may seem utilitarian, but they can be one of the most impactful design choices in your kitchen. Today’s faucets come in a variety of styles, finishes, and technologies – from hands-free to water-efficient models. By choosing a faucet that complements your kitchen’s style, you create a surprising focal point that’s both functional and beautiful. Whether it’s a sleek, modern design or a classic, ornate piece, the right faucet can speak volumes about your attention to detail and your commitment to quality.
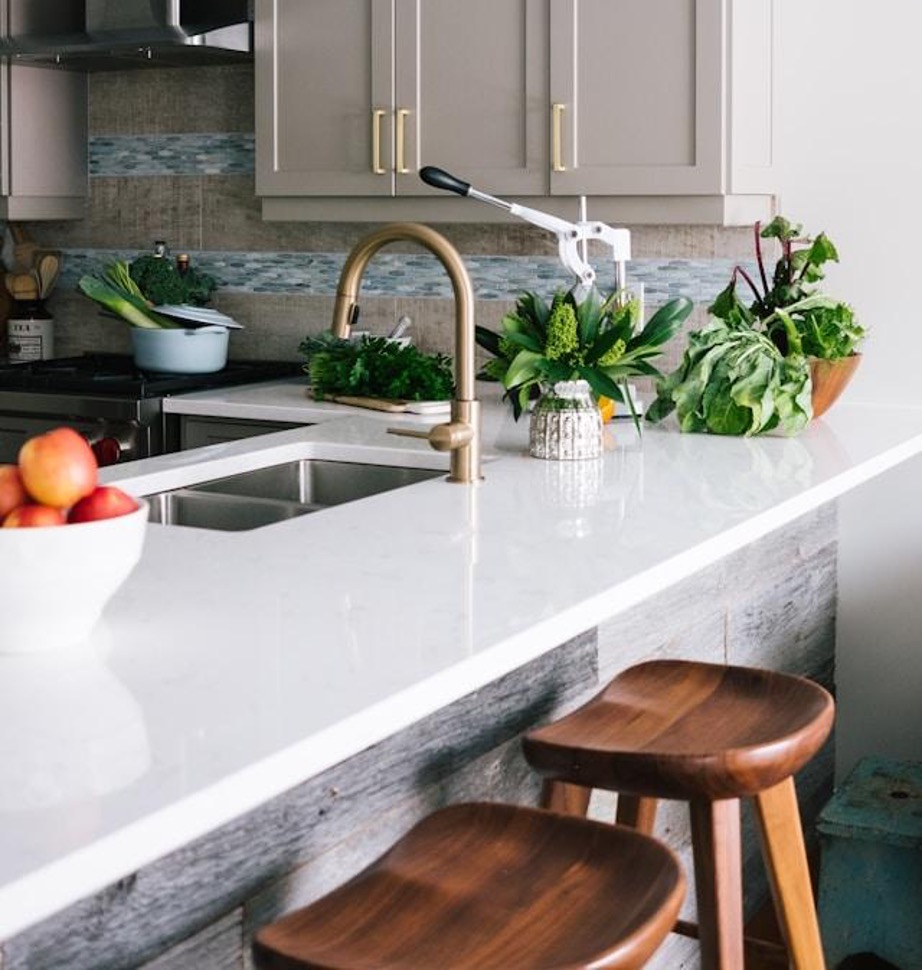
Beyond aesthetics, a well-chosen faucet can improve your kitchen’s usability. Features such as pull-down sprayers and adjustable water flow offer helpful, practical benefits that make everyday tasks easier and more enjoyable. If you really want to kick it up a notch, you can pair your faucet with a practical workstation sink. This is the kind of professional insight we love to share, ensuring your kitchen is not only visually appealing but also a paragon of efficiency.
The Allure of Countertops
Countertops are the workhorse of the kitchen, and their design can dramatically affect the room’s overall appeal. From the natural elegance of granite to the modern chic of engineered stone, the materials you choose can convey a sense of luxury and durability. The right countertop balances form and function while showcasing your personal style.
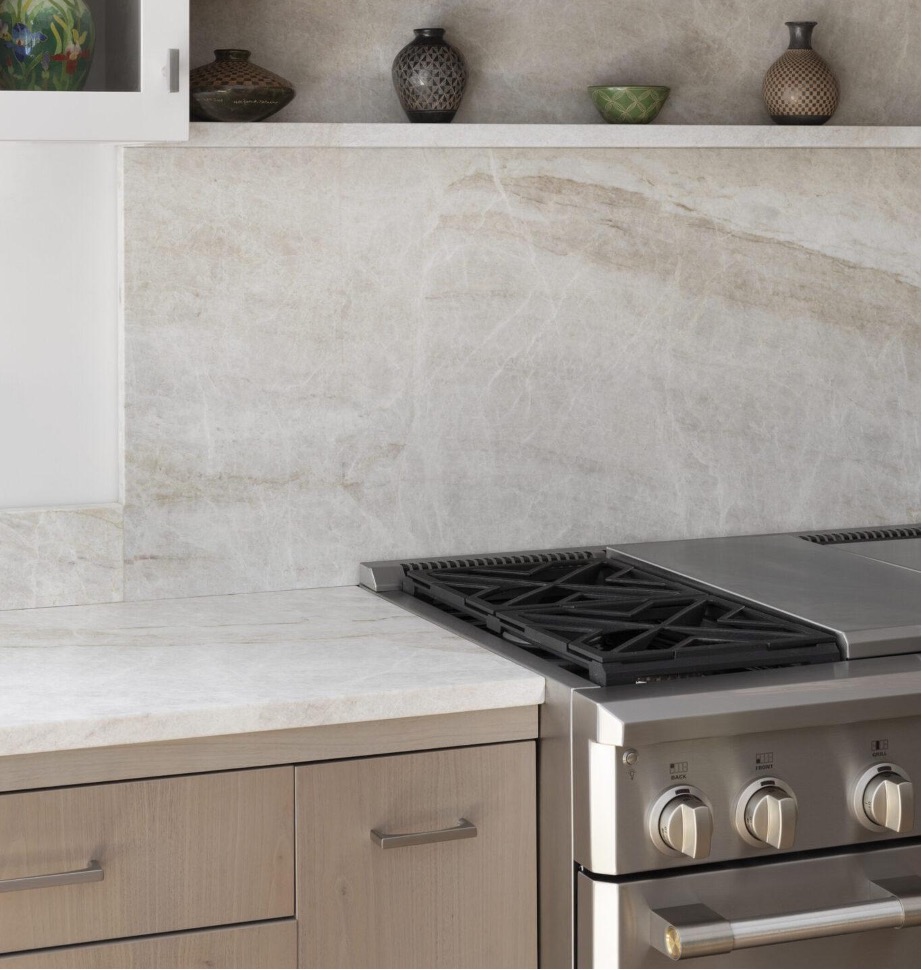
When selecting countertops, consider not only the material but also the color and edge design. These details can help to create a harmonious design that aligns with your down-to-earth values while also standing up to the rigors of daily kitchen use.
Intricate Tile Work
Tile work is an art form that brings intricate detail and personality to your kitchen. Whether it’s a bold backsplash or a subtly patterned floor, tile can transform a space from ordinary to extraordinary. With the plethora of options available, selecting the right tile can be a delightful challenge. We’re here to help, offering friendly advice on the latest trends and timeless designs that reflect your unique vision for your kitchen.
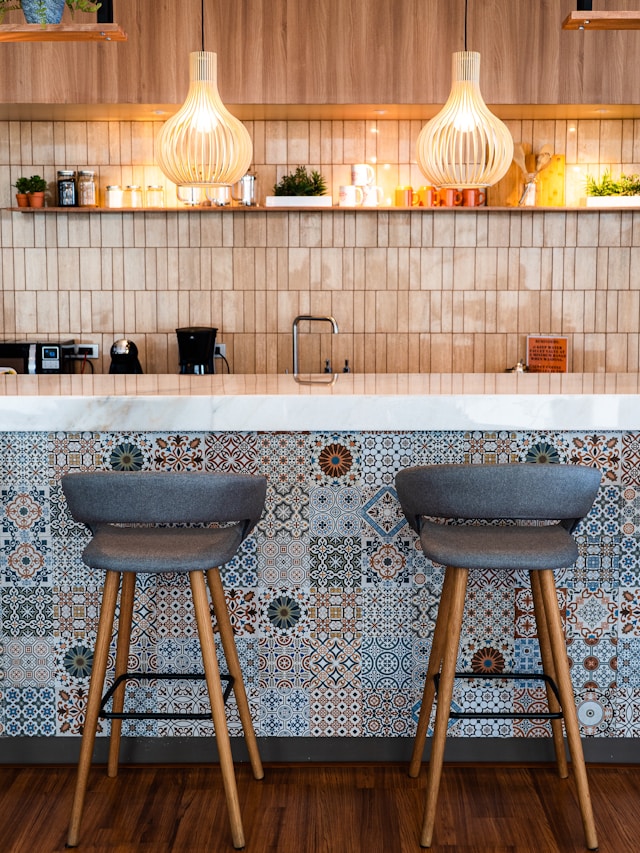
Consider how the shape, color, and texture of the tile will interact with other elements in your kitchen. A well-designed tile arrangement not only serves as a protective surface but also acts as a piece of art, contributing to the overall atmosphere of warmth and welcome in your home. Remember, it’s these finely tuned details that make your kitchen truly yours.

