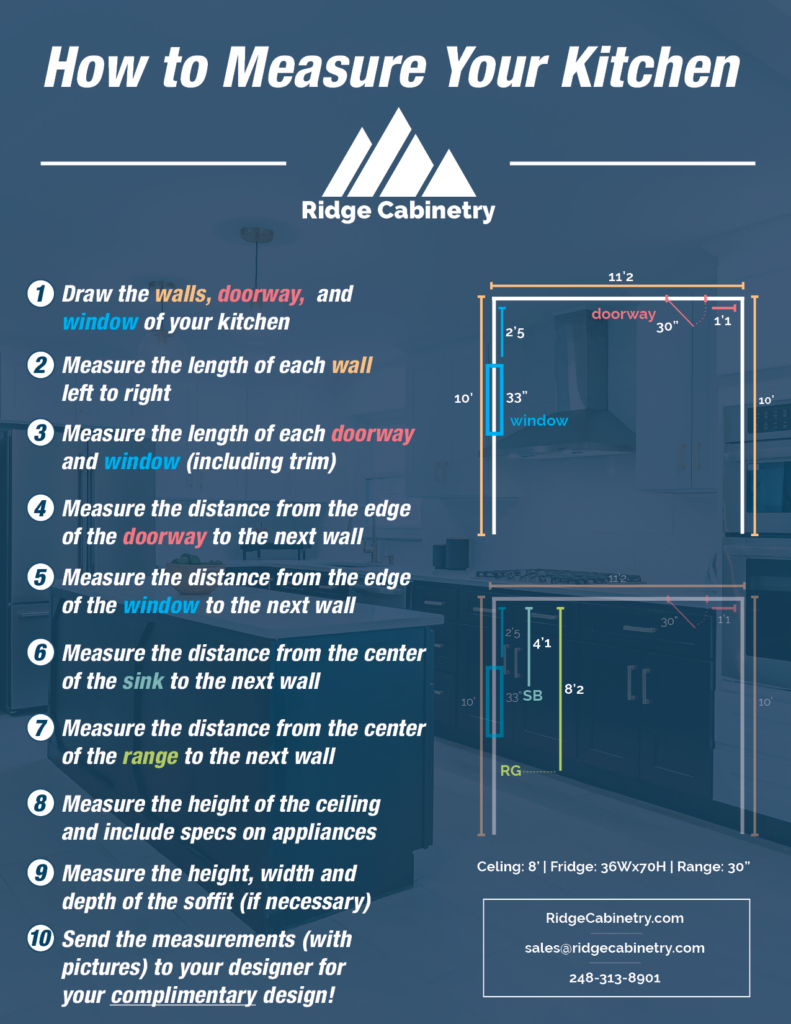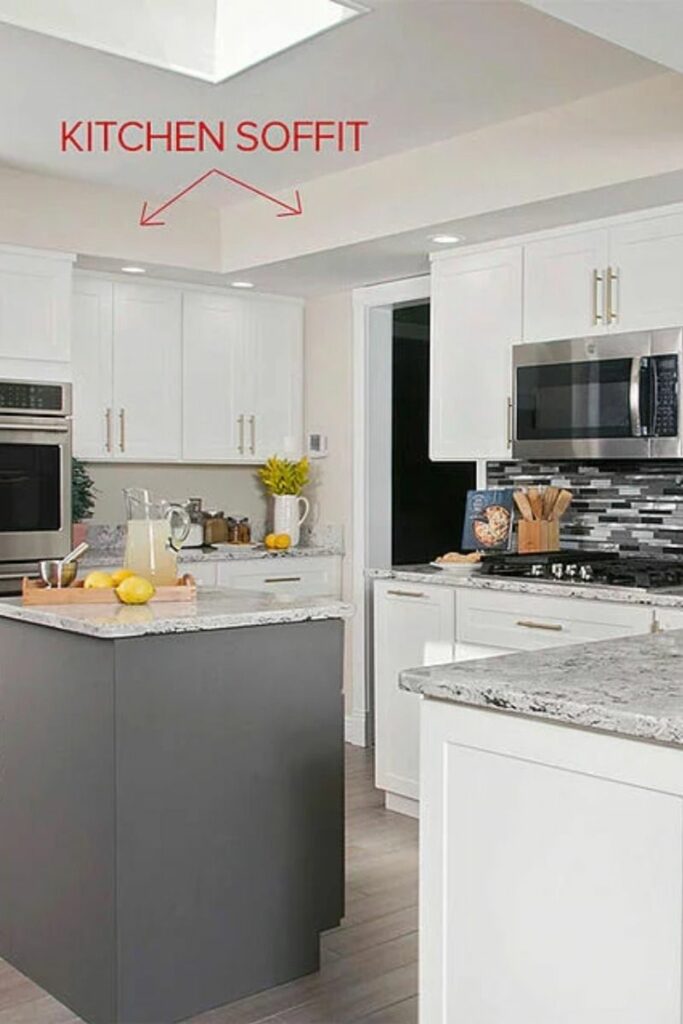Are you getting ready for a new project and need measurements? Have no fear, we’re here to take you through step by step so you can accurately map out your space without any headache! To begin, you will need:
- tape measure
- step stool or ladder
- pencil
- planning grid/scratch paper
- calculator
- laser measuring tool (not necessary, but can be used to double check measurements)
When measuring, you should be as precise as possible and take the measurements twice to ensure accuracy. Even rounding too far to the next fraction can be a costly mistake. All measurements should be written in inches.
How to Measure Step-by-Step
This step-by-step guide will ensure that homeowners will have the correct measurements for their new kitchen cabinets.

- Make a Rough Sketch. The first step is to draw a rough plan of the existing kitchen, or the new blueprint if anything in the kitchen will be changed. The use of grid paper can make drawing the layout easier. All appliances, windows, and doors should be labeled. Electrical, plumbing, and vents should also be marked.
The layout drawing does not need to be perfect, but it should be clear and easy for your designer to understand.
- Take Horizontal Measurements. You will need to measure the entire length of all the walls in the space. This is necessary so the designer knows how they can reconfigure the new cabinets. Measurements should be taken from wall edge to wall edge in order to get the total space. The measurements for openings like doors or windows are taken from one side of the trim to the other side of trim. The trim or molding around it are included in the measurement. If they are only replacing cabinets within the current layout, then measurements of the current cabinets should be included as well( see step 6). Tip: All of the numbers should be written clearly so they are legible later and rounded to the nearest one-sixteenth of an inch.

- Take Vertical Measurements. The distance from floor to ceiling at each corner and the middle of each wall should be noted on the rough sketch. The house might have settled so it is important to measure several parts of the wall. The ceiling height indicated the ideal height of the upper cabinets. Measurements should take soffits into consideration. A soffit is a box-shaped structure that generally hides mechanical components between your cabinets and ceiling. If the kitchen has soffits, measure from the floor to the bottom of the soffit and please note the height of the soffit itself. Ceiling heights are normally 8 feet in older homes, and 9 feet in newer homes. Some homes might have even higher ceilings of 10 to 12 feet.
- Find the Center Point of Existing appliances. Unless the kitchen layout is completely changing, existing features of the kitchen such as appliances, sink, and windows must be considered. You should measure the center point of all features. To find the center point of the sink or stove, start at the end closest to the wall and measure toward the sink or stove. The measurement stops at the middle part of the sink or center of the stove. If the sink or stove is located in an island, measure to the end of the island. For water and gas lines, measure from the wall to the center of the pipe or center of the appliance if it is still there.
- Measure Doors and Windows. The same process should be completed for the windows and doors, the height and width should be recorded as well. Windows come in a variety of sizes, especially depending on the age of the home, so it is best to take kitchen window measurements twice. It is important to measure the distance from the bottom window trim to the floor. This measurement will let our designer know what type of cabinetry (if any) can go under the window.Make sure to include trim in all of your window and door measurements!
- If you want to recreate your current layout: Measure Existing Cabinets. The existing cabinets should also be measured to see what will fit. You should measure the height, width, and depth to get an idea of what the current cabinets are and if that size will work for the kitchen renovation.
And there you have it! Send your measurements in to your cabinetry provider of choice (perhaps Ridge Cabinetry?) and begin the design process!